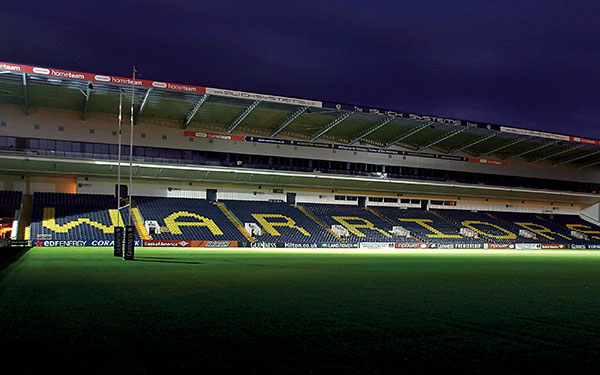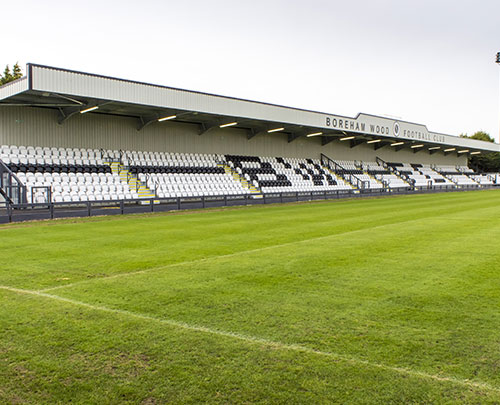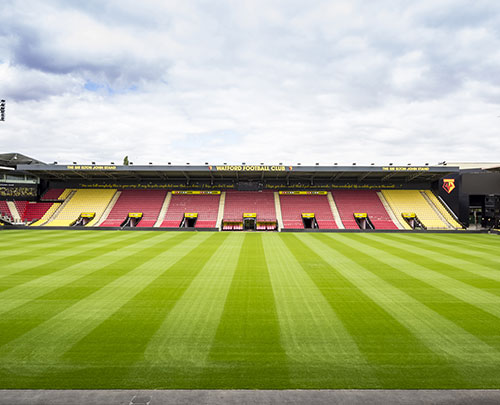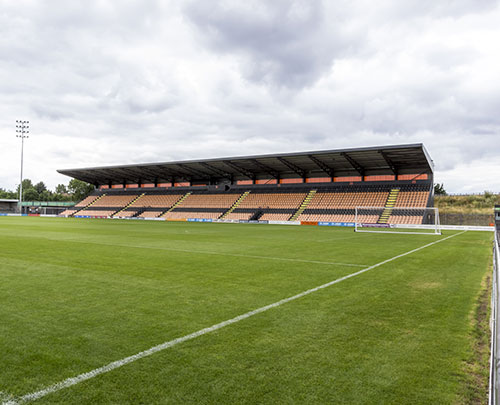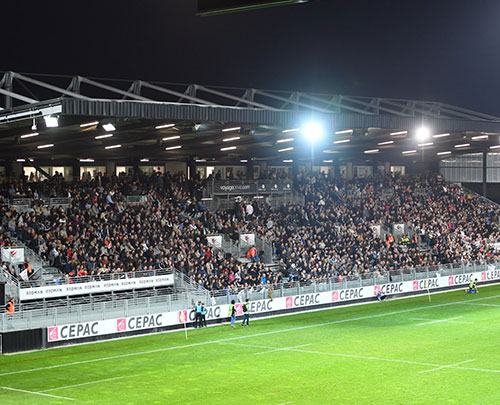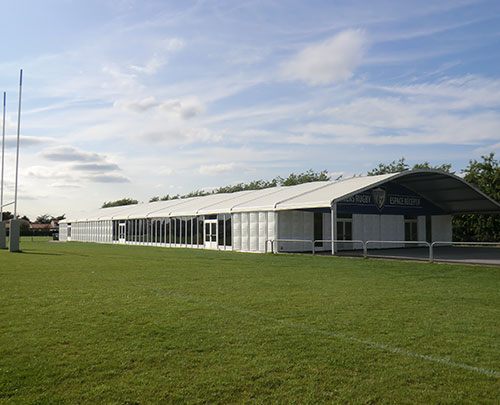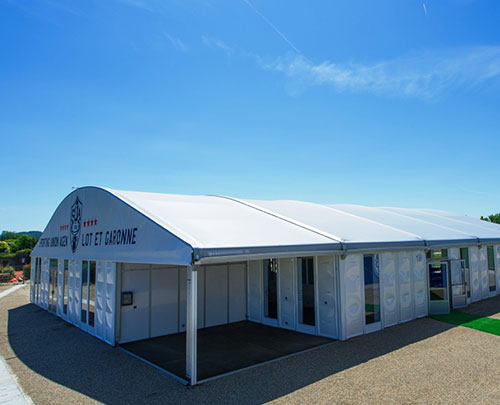Sixways Stadium
Stadium expansion – Warriors Rugby
The English Warriors Rugby club commissioned us to build a 7,000-seat grandstand in 2013. This new covered infrastructure ensures maximum comfort for supporters during matches. The project involved building VIP boxes and lounges, offices to accommodate staff and a shop for supporters.
